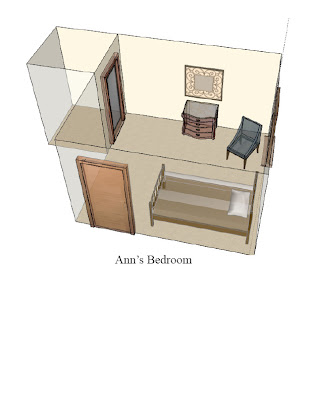 Assignment:
Assignment:Learn and use free software,Sketchup from Google.
~Go to www.sketchup.google.com
~Download Google Sketchup
~When screen comes up, roll your cursor over the different icons to become familiar with the different tools available.
~You are first going to make a square representing your room dimensions. You either can do this with the rectangle icon or use the Line (pencil icon) to draw and type in your room dimensions.
~Using the "Edit Tools," you can use the "push/pull" icon to pull up the walls of your floor face with your mouse. You can type in your exact measurement of the wall height, then click on
~At the top bar of screen you will click on "window", then click on "components." This will bring up a window for you to select your windows, doors and furnishings.
~In the search box, type in the component you wish to find, then make your selection.
~Once on the screen, you will left click onto the component end point (corner), and select the "move" icon (Edit tools), to locate it into the position you want it to be in. Once in place, right click to deselect the component.
~If component needs to be rotated, you will use the Edit tools to take care of this procedure using the "rotate" icon
~Once everything in place, now play around with the different "materials" found in the "window" file in top toolbar. Example would be the wall color, carpet, etc.
~Have fun with doing a 3-D design of your own bedroom and try doing some other rooms!


No comments:
Post a Comment